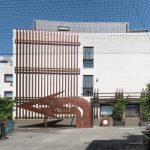Location: Willesden, London NW10
Completed: 2014
A timber structure was constructed to form an additional storey on the existing Apart-Hotel building to accommodate additional meeting room and communal facilities. The new third floor roof structure comprised of special latticed timber trusses to create a larger roof span while maintaining a lighter timber frame structure on top of the existing building. Large areas of glazing are incorporated to allow for maximum daylight into the meeting rooms.
Team:
Client: Berrien Springs Investment Ltd
Planning Consultant: KR Planning
Structure: Pringuer-James Consultant Engineers
GALLERY
OTHER PROJECTS




